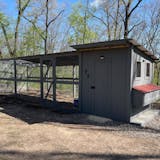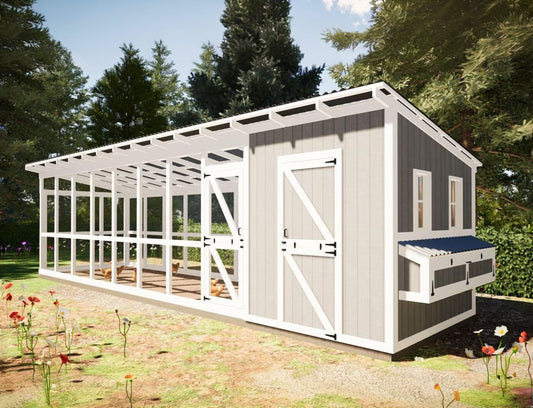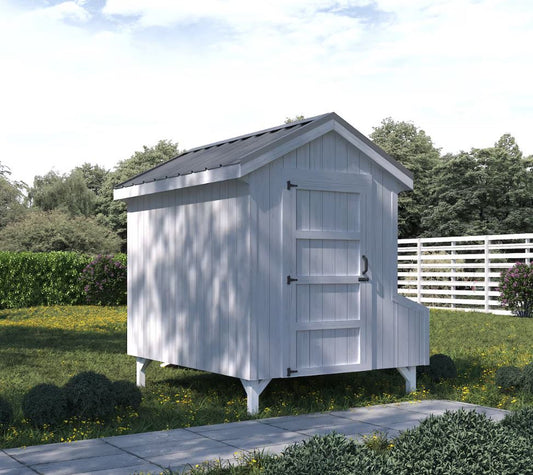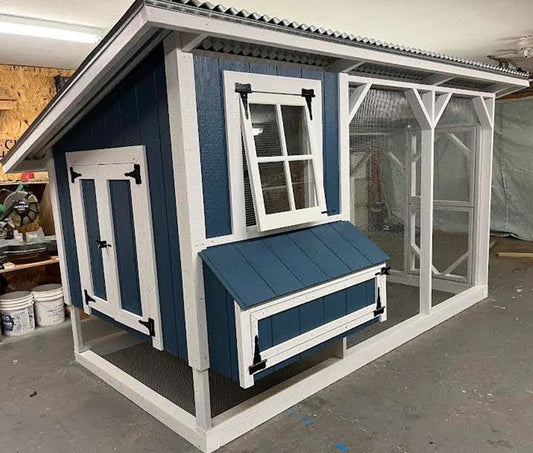Walk-In Chicken Coop Plan For 24 Chicken PDF
Couldn't load pickup availability
🐔 Build a Spacious & Durable Home for Your Flock
Give your chickens the comfort they deserve with our Walk-In Chicken Coop Plans! Designed by expert architects, this 8x32 feet coop features a shed roof, concrete slab foundation, and polycarbonate windows for optimal light and ventilation. The attached 8x24 ft run provides ample space for 20-24 chickens to roam freely.
✅ Key Features & Benefits:
- Step-by-Step Blueprints: Easy-to-follow 3D diagrams and instructions, ideal for beginners.
- Customizable Design: Adjust sizing, materials, or layout to fit your backyard or farm.
- Instant Digital Download: High-quality PDF compatible with US Legal/A4 paper for quick printing.
✔️ Coop Features:
- Shed Roof & Strip Foundation: Designed for durability and easy maintenance.
- 105-inch Height: Walk-in access for effortless cleaning and care.
- Detailed Material Lists & Cutting Plans: No guesswork, everything you need for the build.
- Chicken Run Included: 8x24 ft run with a 2.7m height for ample space.
Download your professional blueprint today and start building the perfect home for your flock! 🐔✨
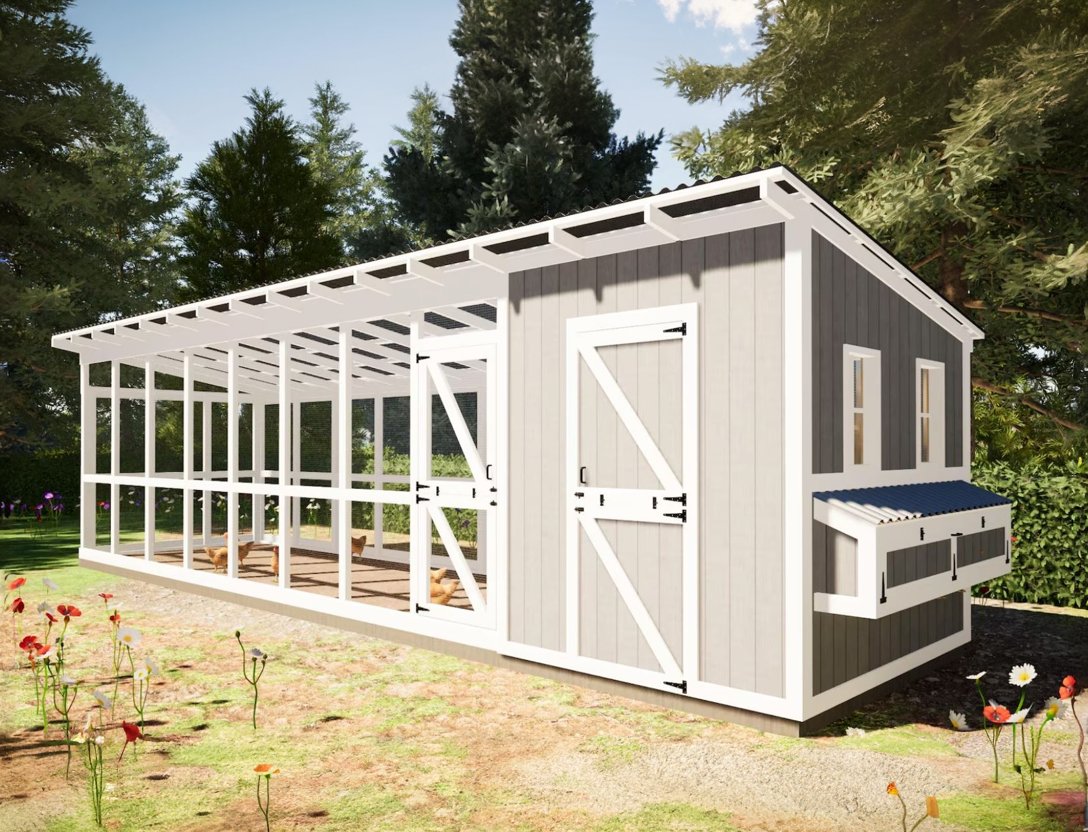
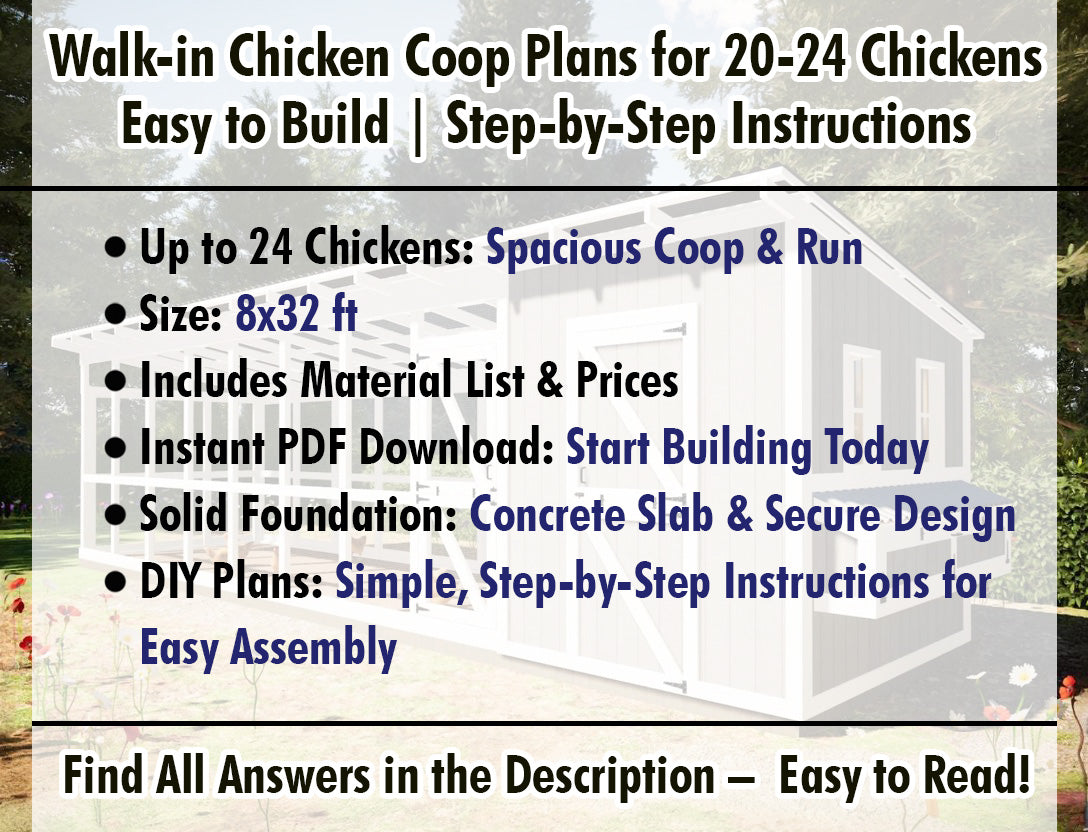


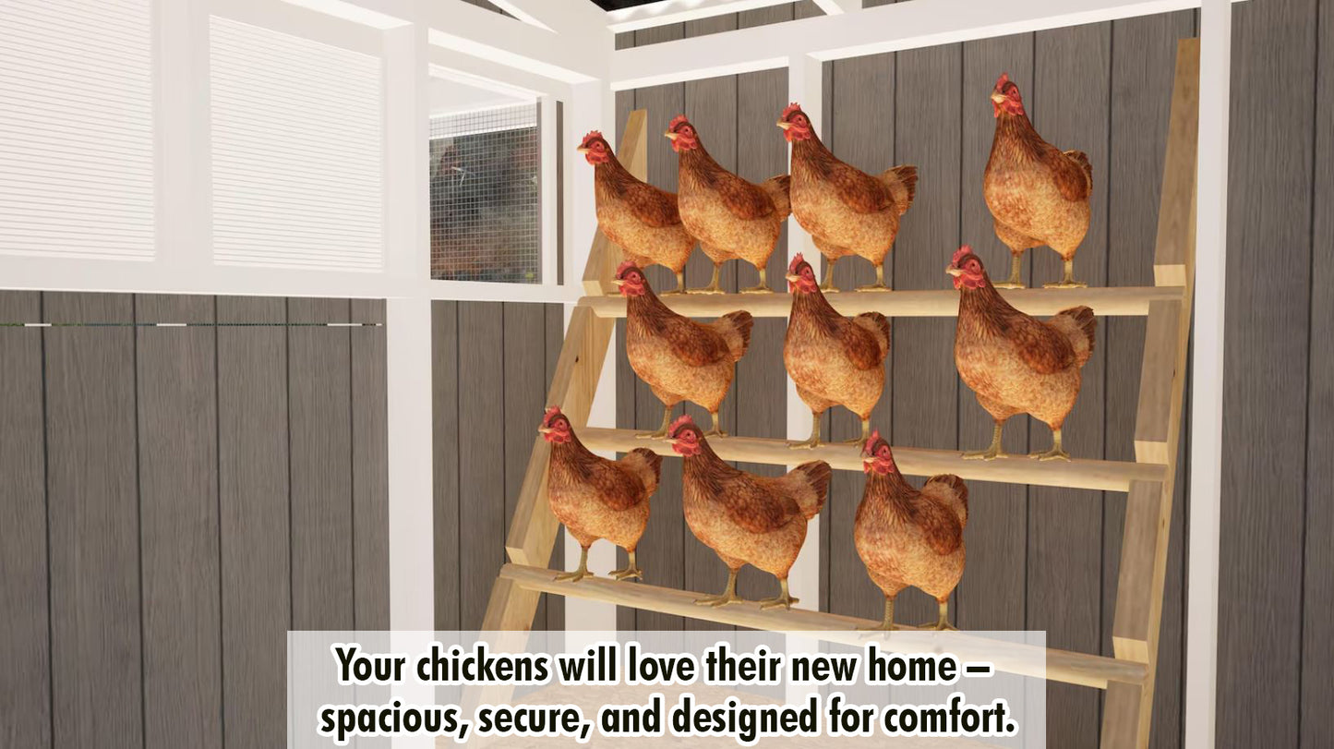
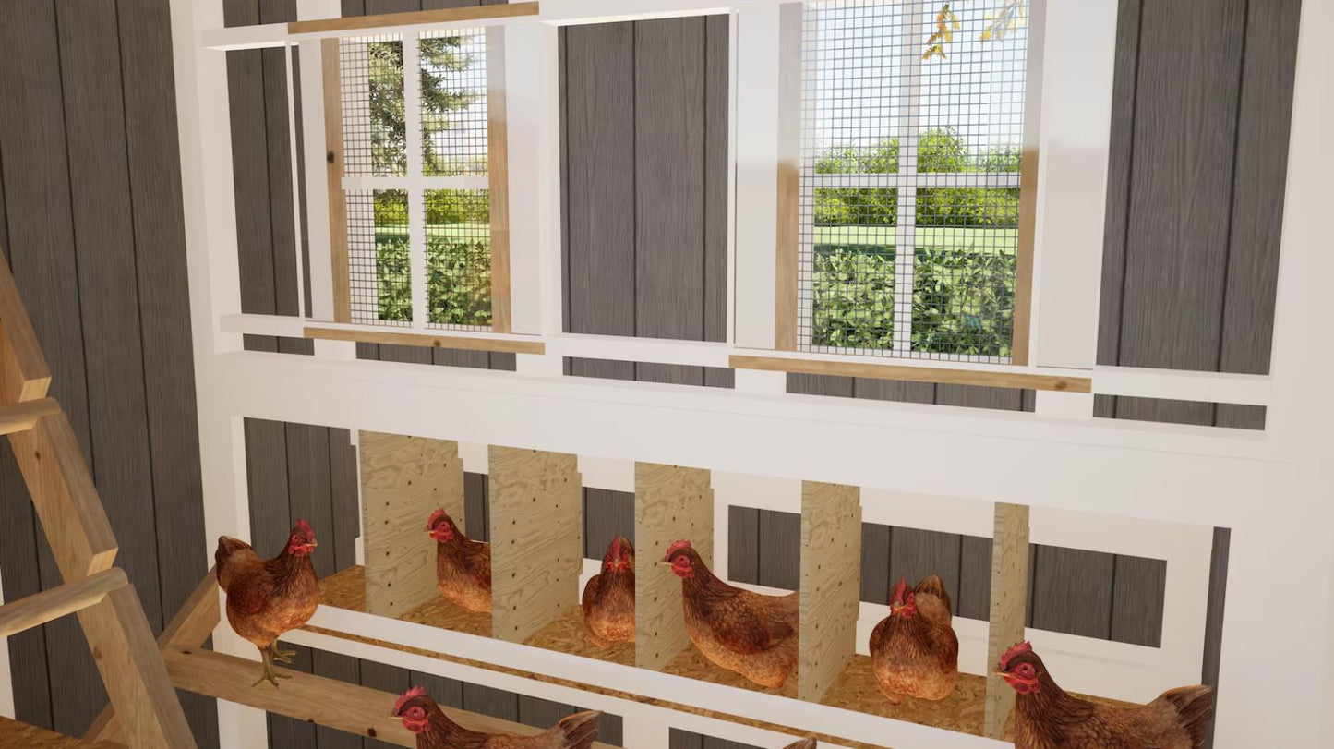

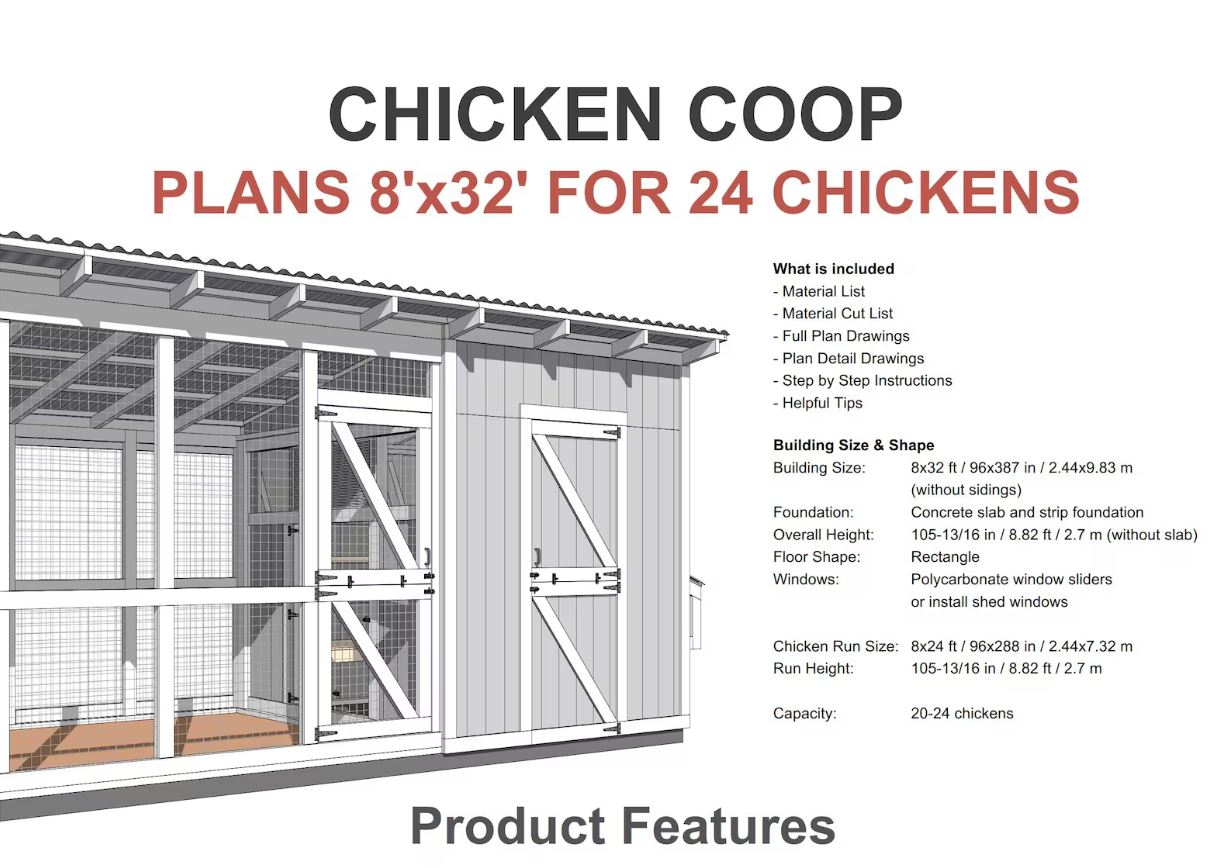
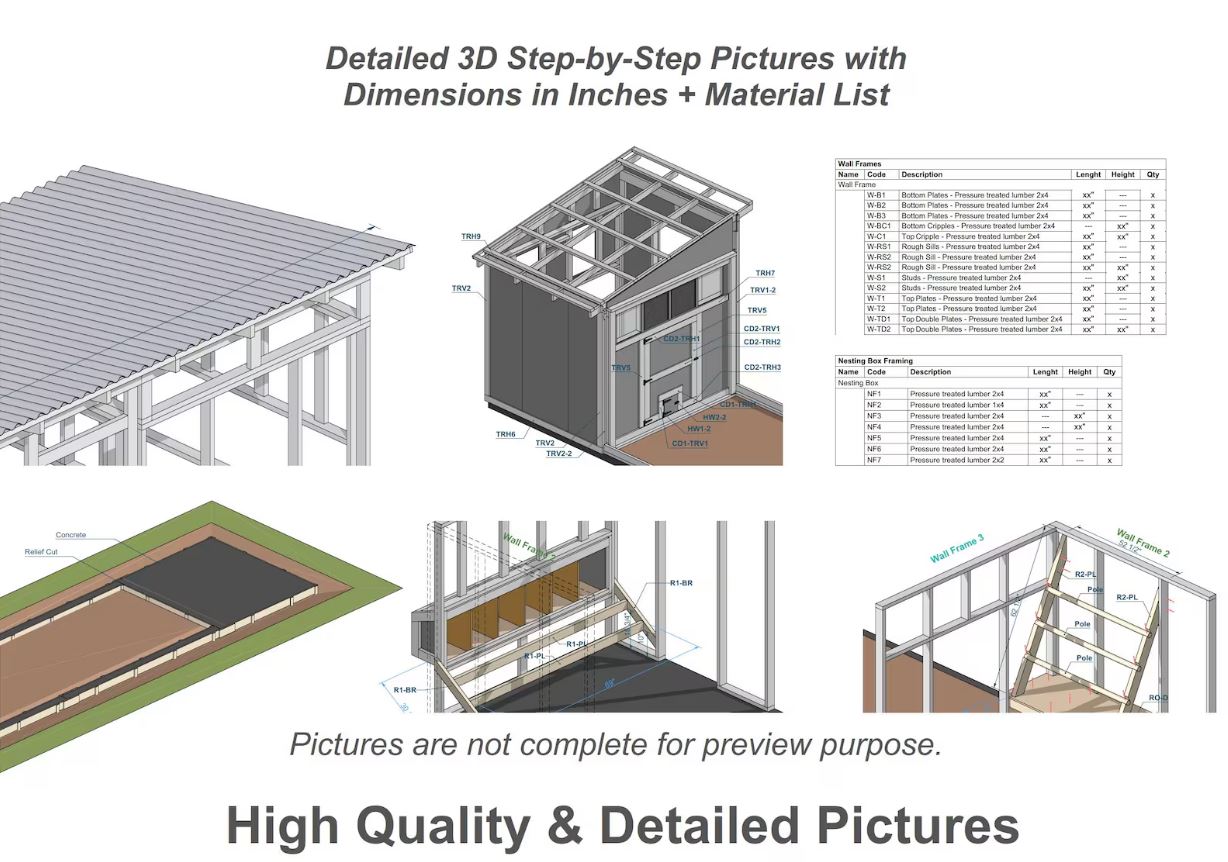

Built it with my son, and it was a fun project. Chickens are loving it!
Clear, concise, and worth every cent. Love the scalable design!
These plans were a lifesaver! Saved me so much time and hassle.
The coop stays nice and dry, even during heavy rain. Worth every penny!
You may also like
-
Walk-In Chicken Coop Plans for 20-24 Chickens
4.87 / 5.0
(900) 900 total reviews
Regular price $9.99 USDRegular priceUnit price / per$15.99 USDSale price $9.99 USDSale -
Chicken Coop & Run Plan
4.95 / 5.0
(63) 63 total reviews
Regular price $11.25 USDRegular priceUnit price / per$15.00 USDSale price $11.25 USDSale -
Chicken Coop Plans for 12 Chickens
Regular price $7.57 USDRegular priceUnit price / per$13.57 USDSale price $7.57 USDSale -
Chicken Coop Plans for 12 Chickens
Regular price $10.57 USDRegular priceUnit price / per$16.86 USDSale price $10.57 USDSale











