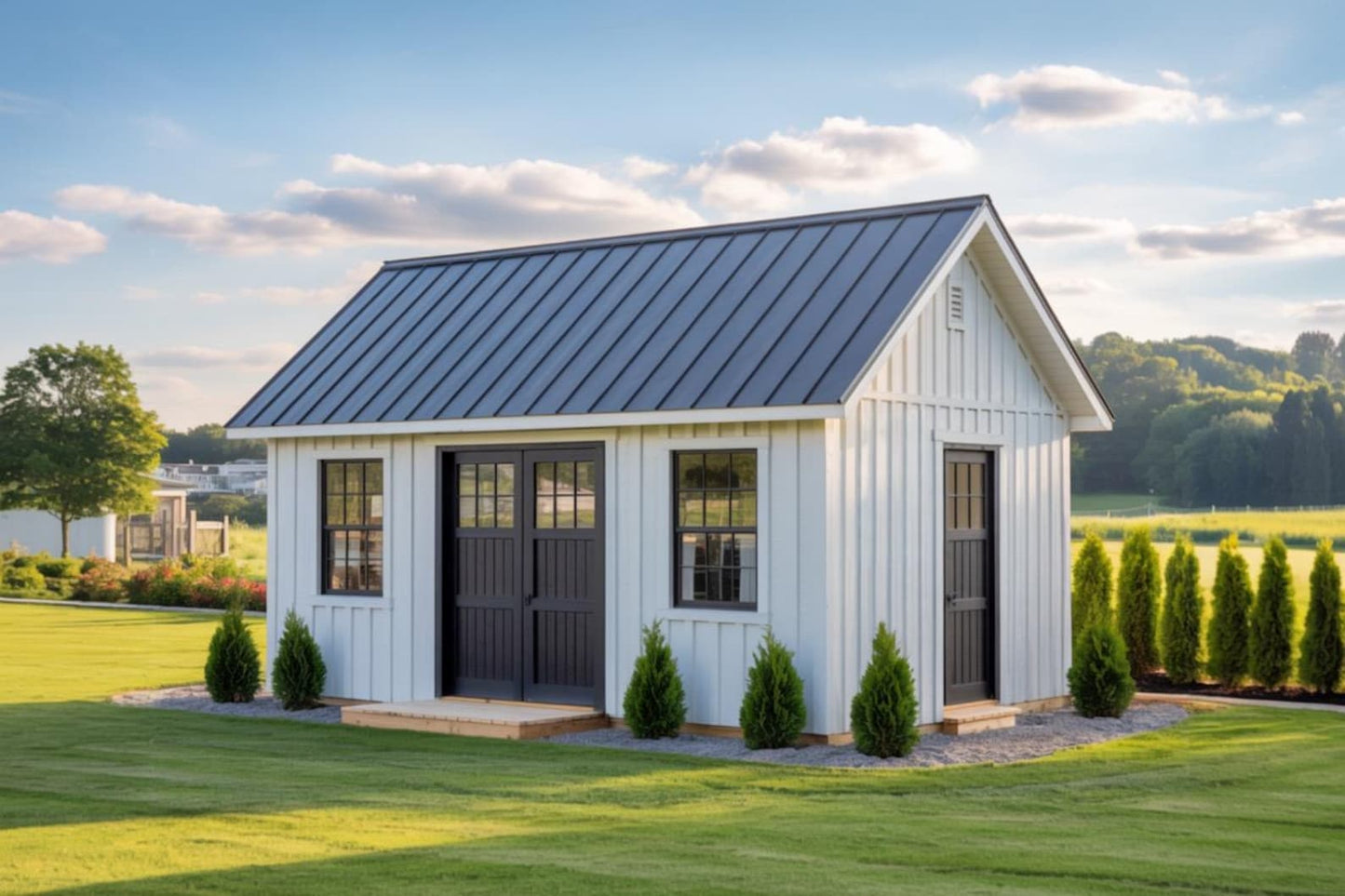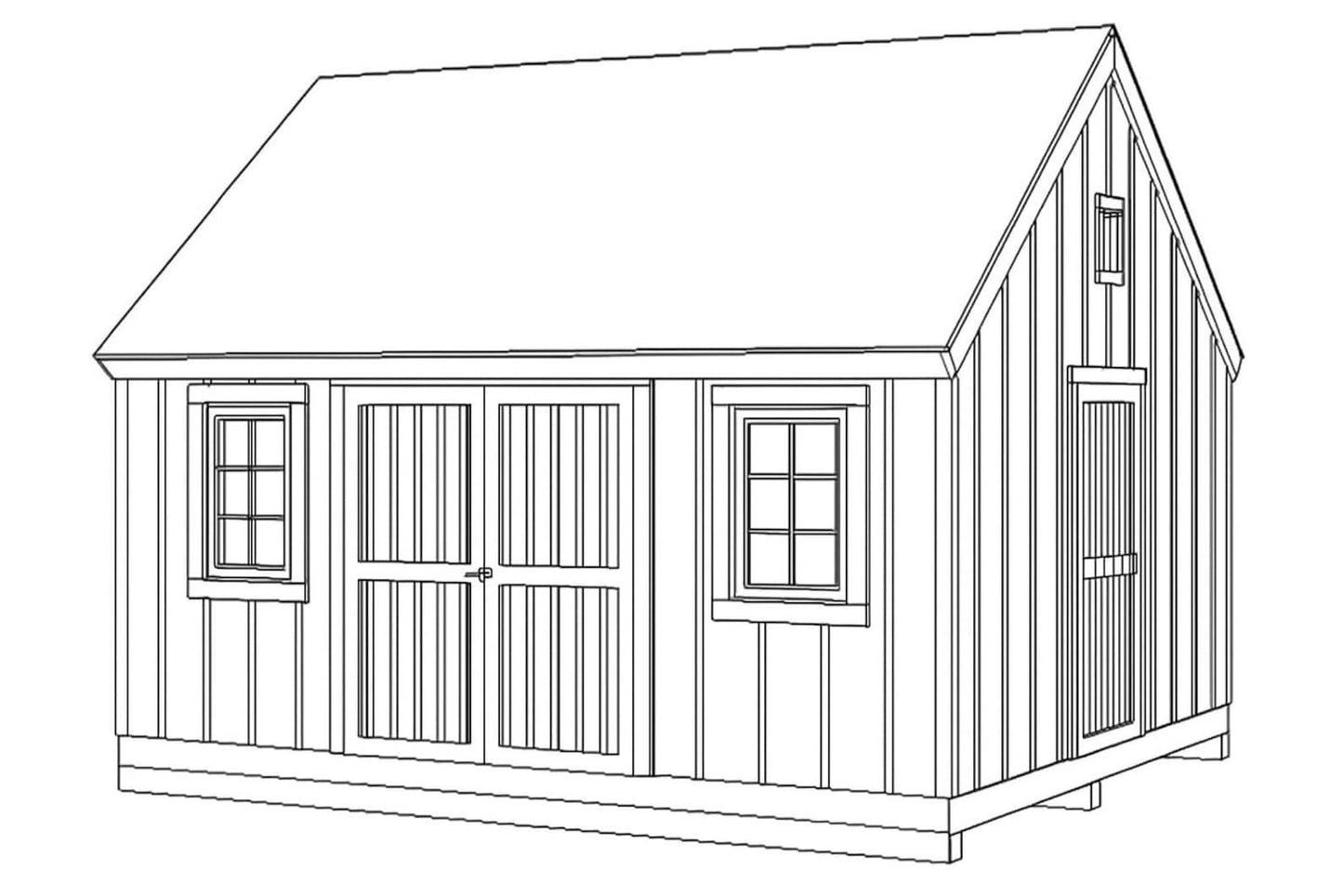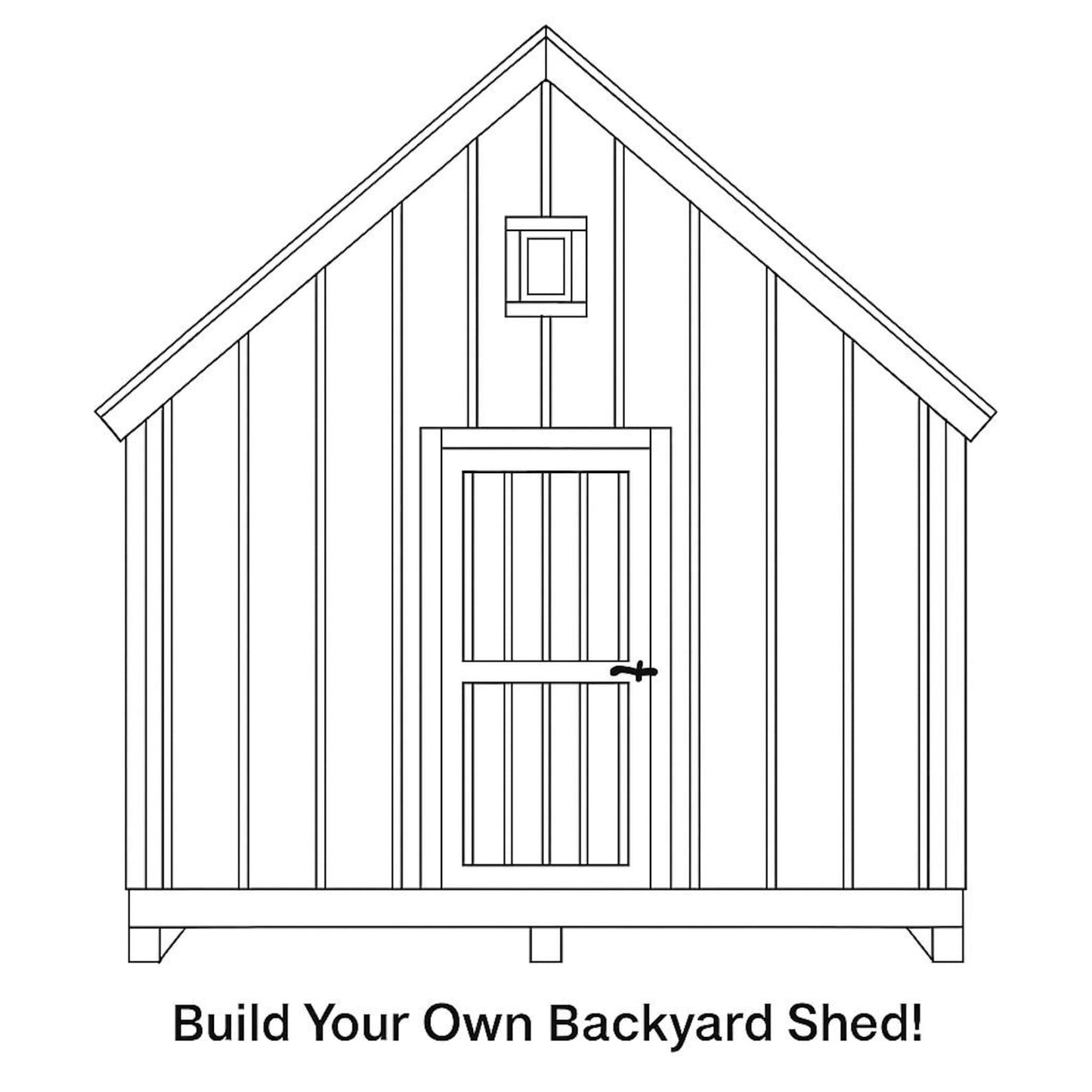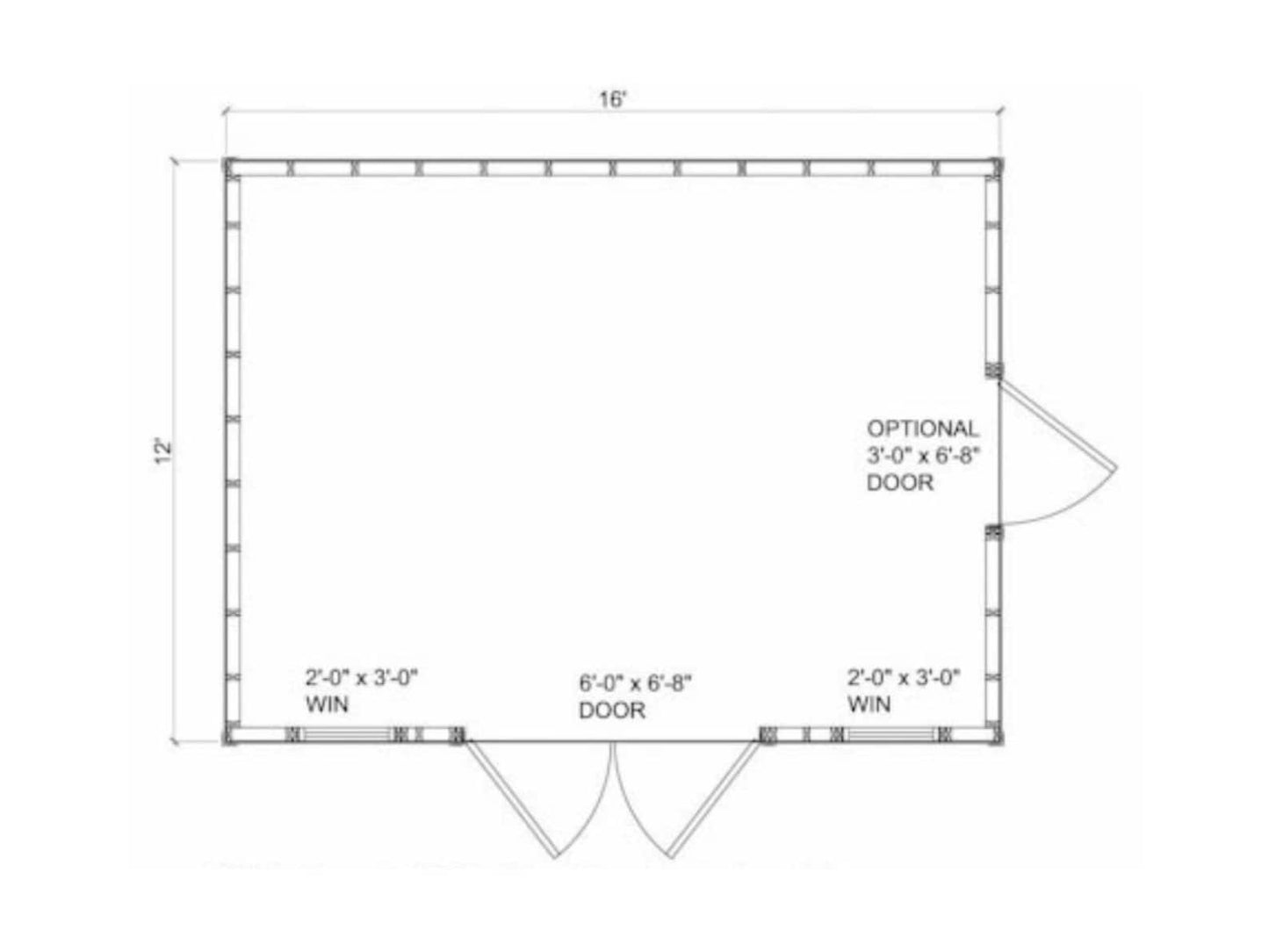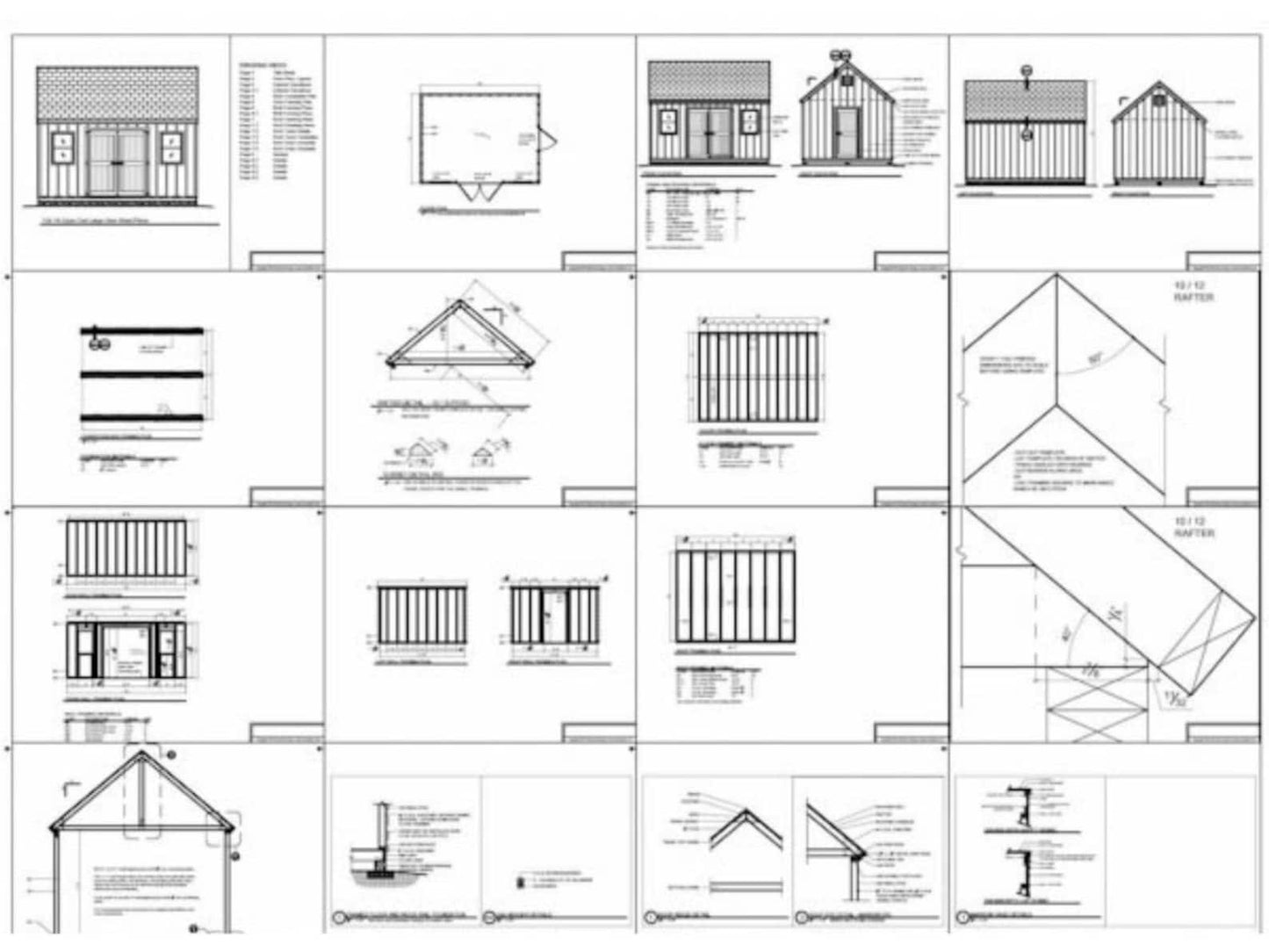12x16 Garden Shed Plans (PDF) – DIY Storage Shed Blueprints with Materials List
12x16 Garden Shed Plans (PDF) – DIY Storage Shed Blueprints with Materials List
Couldn't load pickup availability
12x16 Traditional Garden Shed Plans – DIY Storage Shed Blueprints with Materials List
Looking to build the perfect backyard shed? These 12x16 Traditional Shed Plans offer a step-by-step guide to constructing a durable, spacious, and classic garden shed. Whether you're storing tools, creating a workshop, or adding charm to your yard, this design is built to last – and easy to follow, even for beginners.
✅ What's Included:
📋 Complete Materials List – broken down by shed sections for easy shopping.
📐 Foundation Plans – wood rail foundation instructions included.
🧱 Sturdy Floor Design – 2x6 joists + ¾" sheathing = strong, stable floor (50 PSF load).
🏗️ Framing Specs – 2x4 studs at 16" on center with 8’-1” high walls & double top plate.
🚪 Home-Built Doors – Double Door (6'x6'8") + Side Door (3'x6'8").
🪵 Exterior Siding – T1-11 shown, but vinyl or other siding types can be used.
🔨 Roof Structure – 2x4 trusses with ½" OSB sheathing.
🏠 Roof Pitch – 10/12 for a traditional, steep look.
❄️ Roof Load – Engineered for 40 PSF snow load. Contact us for heavy snow area upgrades.
⛏️ Trim Details – Uses 1x4 and 1x6 wood or composite trim for clean, finished edges.
🌧️ Roofing Specs – Designed for 25-year asphalt shingles.
✨ Perfect For:
Storage • Garden Tools • Lawn Equipment • Hobby Spaces • Workshops • Backyard Makeovers
📥 Digital Download Only – No physical item will be shipped.
Build your dream shed with confidence! These clear and detailed plans make your project simple and rewarding. Start your DIY journey today!
